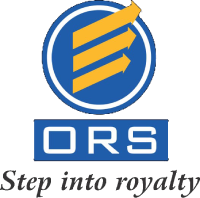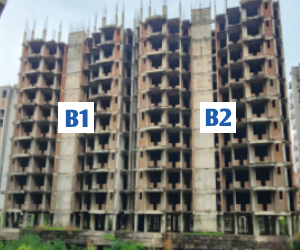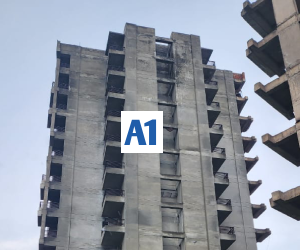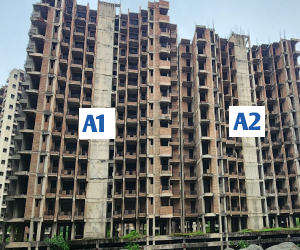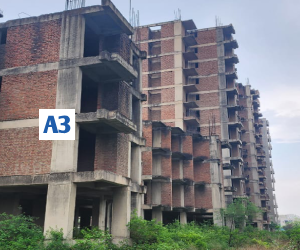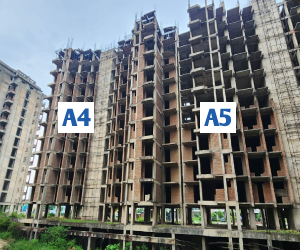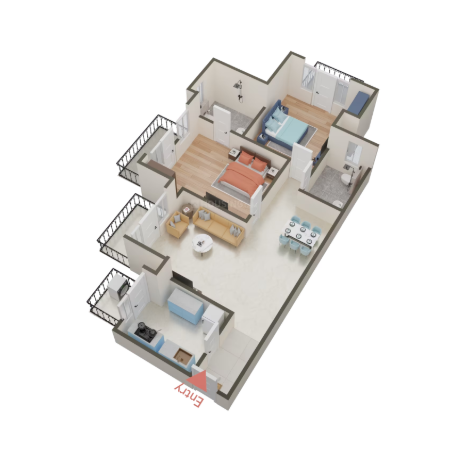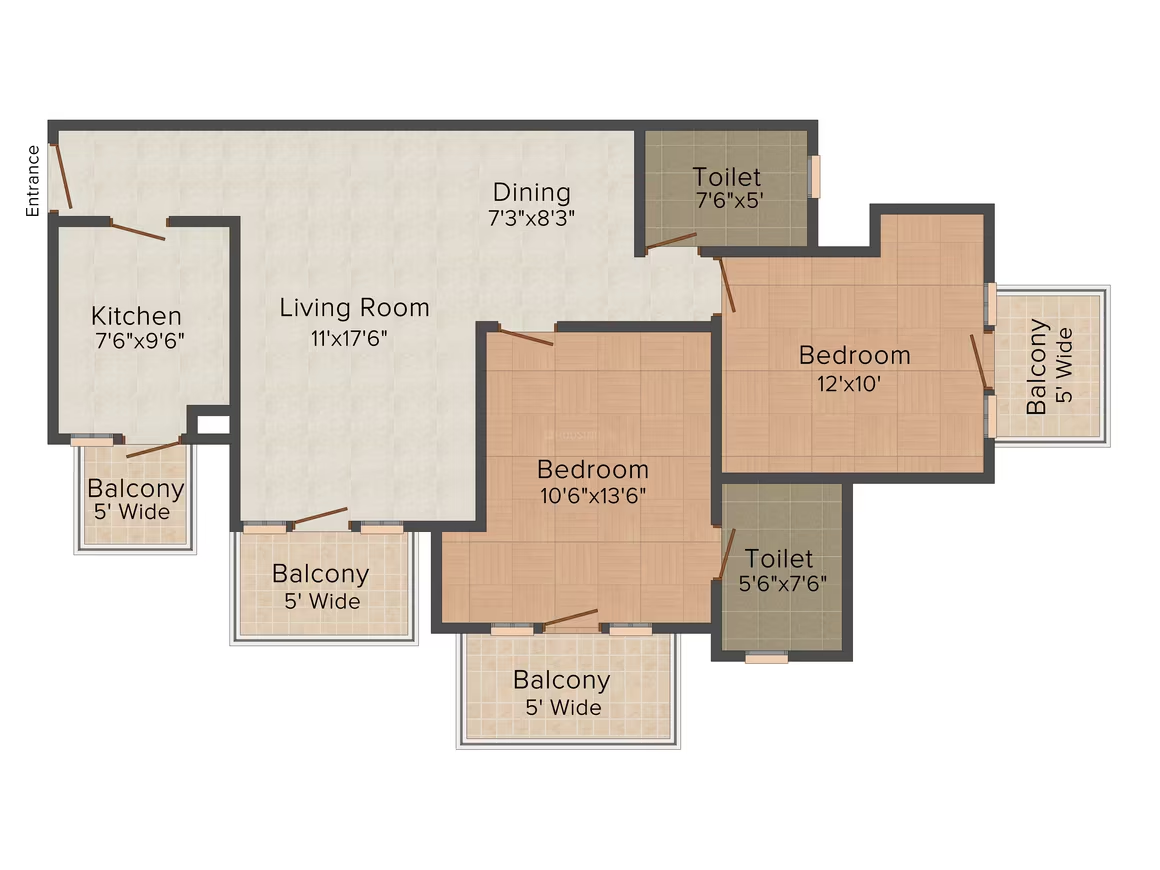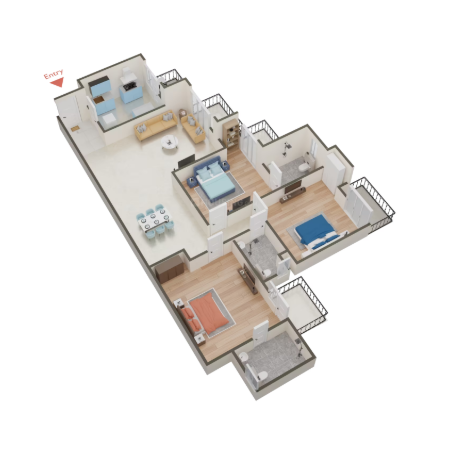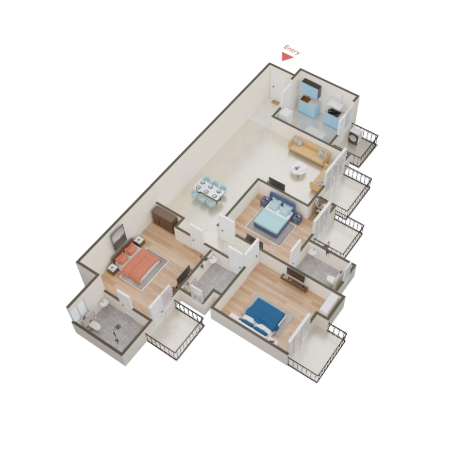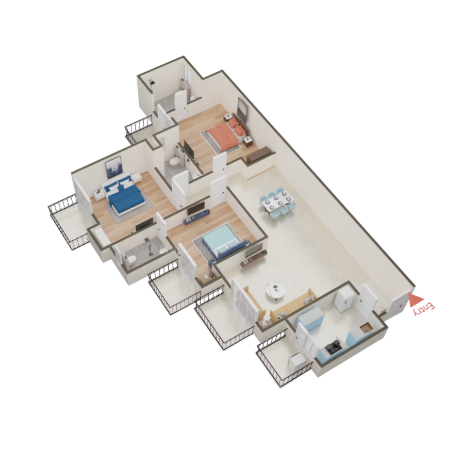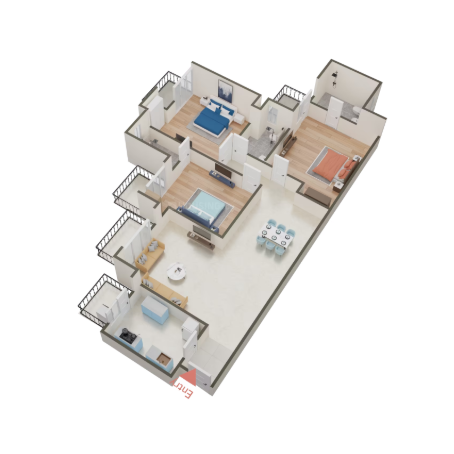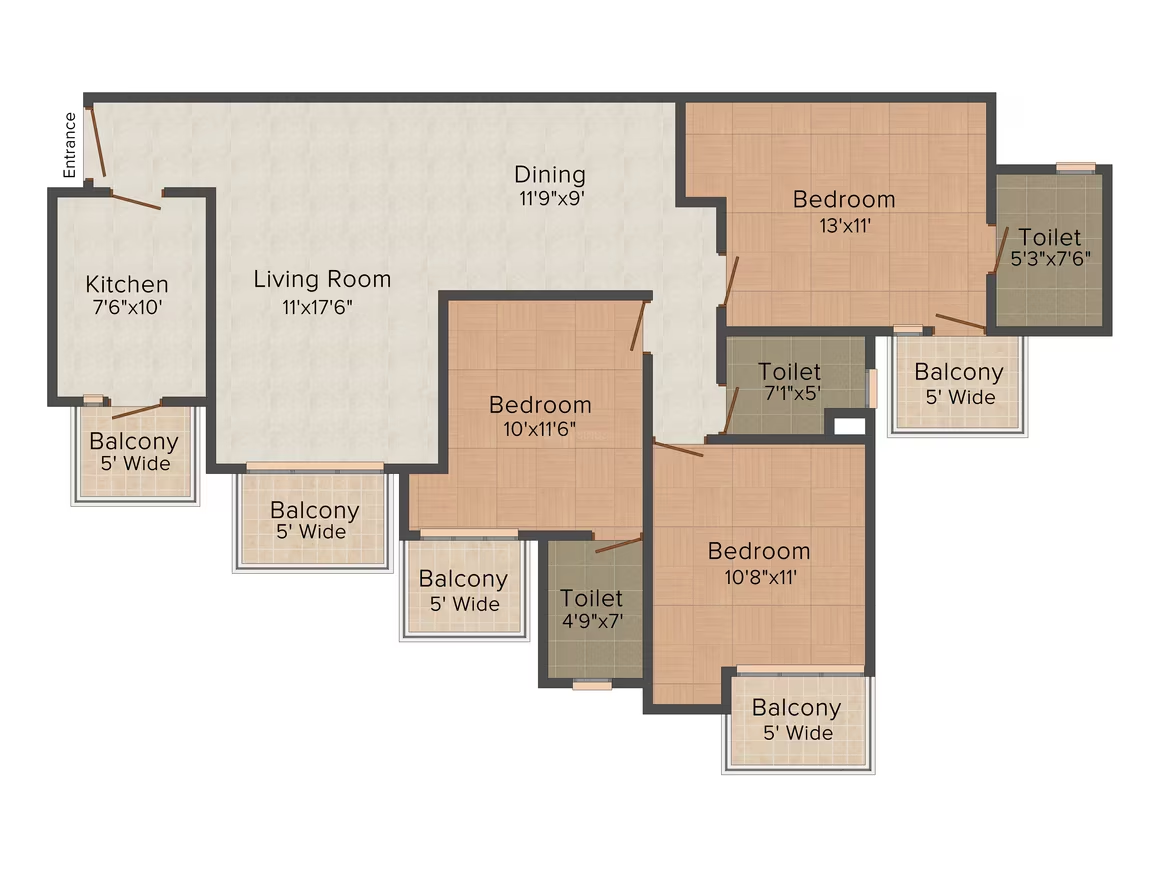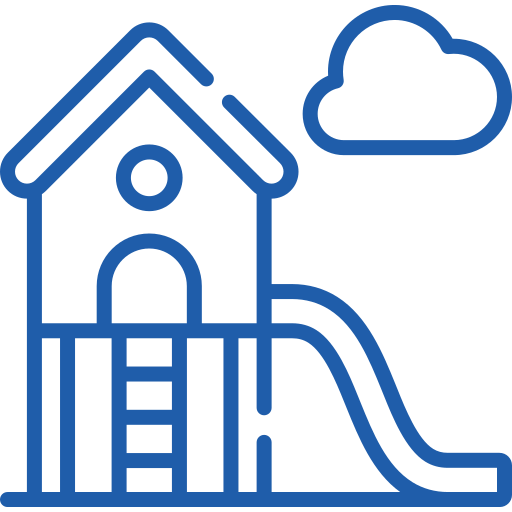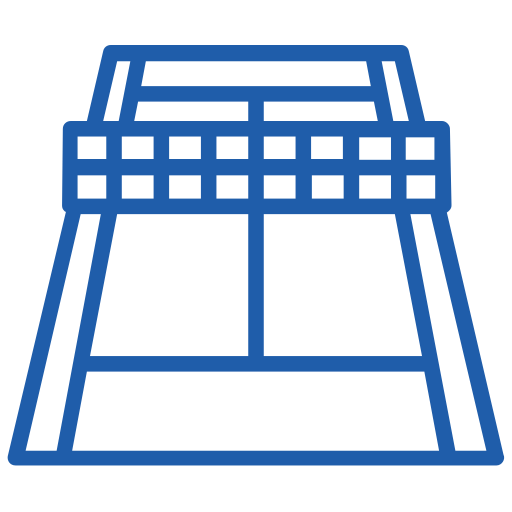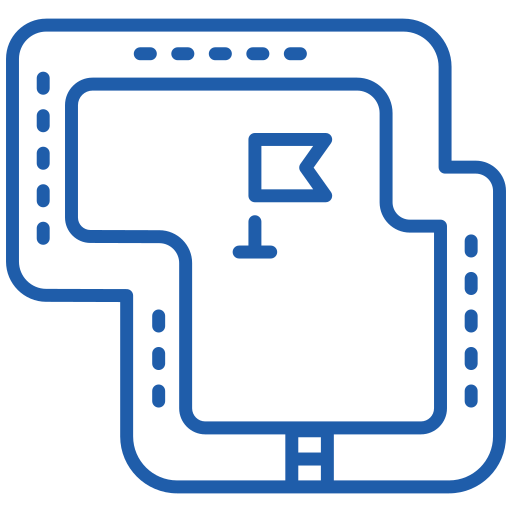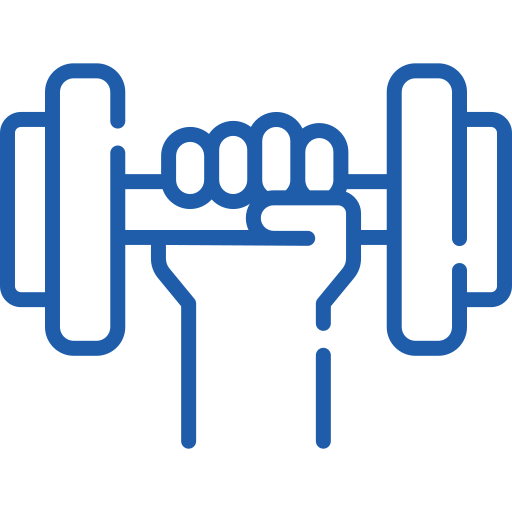


Royal Residency
Royal Residency is one of the opulent and unique creations of a reputed builder to fulfill all your desires and whims of a dream home. This exclusive residential creation allows you to experience luxury and comfort at a same time. Being a perfect output of innovation thinking and thoughtful planning, every living space in Royal Residency depicts creativity and elegance. This trendsetting creation have been crafted with artistic approach where you can get easy access to supreme quality resources for living a clam and serene life. Crafted with perfection, Royal Residency is an ideal place to live in a sophisticated and cozy lifestyle with your loved ones.
Faridabad’s residential project, ORS Royal Residency is offering property for sale. Check out some Apartment. Available configurations include 2 BHK, 3 BHK formats in Tikawali. It is a Ready to Move project by ORS Infrastructure Pvt. Ltd. ORS Royal Residency is set in an area of 5 Acres and is complete with various modern-day amenities. As per the area plan, units are in the size range of 1200.0 – 1500.0 sq.ft.. ORS Royal Residency was launched in December 2007 and possession date is Jul, 2016. There are 392 units in ORS Royal Residency. There are 7 buildings. ORS Royal Residency is located in Sector 89.
Available Unit Options
The following table outlines the available unit options at ORS Royal Residency:
| Unit Type | Area (Sq. Ft.) |
| 2 BHK Apartment | 1200 |
| 3 BHK Apartment | 1500 |
Our Project
Step Into Elegance With Our Residential And Commercial Offerings.
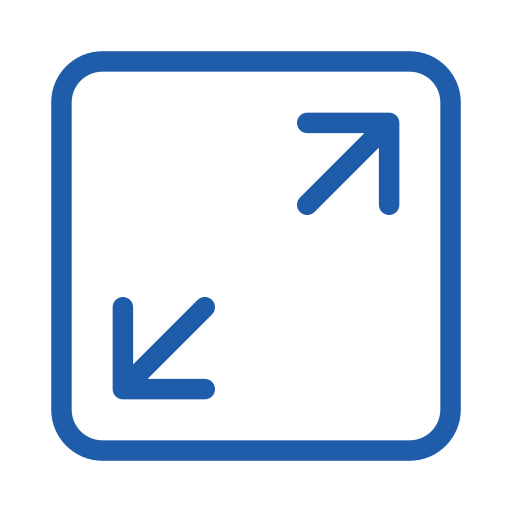
project area
5 Acres
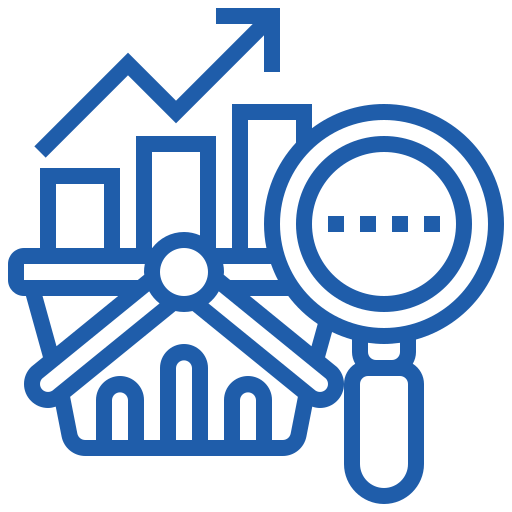
Sizes
1200 – 1500 sq.ft.

Configurations
2, 3 BHK Apartments

Project Size
7 Buildings – 392 units
A Visual View Of Royal Residency Towers
FLOOR PLAN
2 bed unit
| Room | Dimensions |
|---|---|
| Bedroom 1 | 10′ 6” X 13′ 6” |
| Attached Bathroom with Bedroom 1 | 5′ 6” X 7′ 6” |
| Attached Balcony with Bedroom 1 | 5′ Wide |
| Bedroom 2 | 12′ 0” X 10′ 0” |
| Attached Balcony with Bedroom 2 | 5′ Wide |
| Common Bathroom | 7′ 6” X 5′ 0” |
| Living Room / Hall | 11′ 0” X 17′ 6” |
| Dining Area | 7′ 3” X 8′ 3” |
3 bed unit
| Room | Dimensions |
|---|---|
| Bedroom 1 | 13' 0'' X 11' 0'' |
| Attached Bathroom with Bedroom 1 | 5' 3'' X 7' 6'' |
| Attached Balcony with Bedroom 1 | 5" Wide |
| Bedroom 2 | 10' 0'' X 11' 6'' |
| Attached Bathroom with Bedroom 1 | 4' 9'' X 7' 0'' |
| Attached Balcony with Bedroom 2 | 5" Wide |
| Bedroom 3 | 10' 8'' X 11' 0'' |
| Attached Balcony with Bedroom 2 | 5" Wide |
| Common Bathroom | 7' 0'' X 5' 0'' |
| Kitchen | 7' 6'' X 10' 0'' |
| Living Room / Hall | 11' 0'' X 17' 6'' |
| Dining Area | 11' 9'' X 9' 0'' |
ORS Royal Residency
Specifications
| Category | Specifications |
|---|---|
| Flooring |
|
| Wall Finish |
|
| Modular Kitchen |
|
| Toilets |
|
| Others |
|
Project Features
- Having a total land area of 5 Acres.
- Choice of Standard & Luxury Apartments
- Choice of 2 Bedroom & 3 Bedroom Apartments.
- 70% open area with landscaped greens.
- Close circuit cameras for complex main gate (CCTV).
- Provision for covered car parking in basement.
- Provision of 100% power backup.
- Fire Fighting Facility.
- Underground Cabling & Power Backup for Street Lights
- 24 x 7 security facility.
- Club Facility
- Earthquake resistant RCC structure.
- High Capacity Lift in the total complex.
- Broadband Cables & Wi-Fi Connectivity Pockets.
Apartment Features
Standard
- Kitchen with Granite Finish & SS Sink
- Anti Skid Ceramic Tiles in Kitchen & Toilets
- POP Punning with Oil Bound Distemper on all internal Walls
- Vitrified Tiles Flooring in Living, Dining & all Bedrooms
Luxury
- Air Conditioner in all bedrooms
- Modular Kitchen with electrical chimney
- Geyser in Master Bedroom Toilet
- Anti Skid Ceramic Tiles in Kitchen & Toilets
- POP Punning with Oil Bound Distemper on all internal Walls
- Laminated Wooden Flooring in Master Bedroom
- Vitrified Tiles Flooring in Living, Dining & Bedrooms
- Woodwork with Teak Veneered / Mica Finished in all Bedrooms
- Geyser in all Bedrooms
Club Features
- Swimming Pool with Sauna-Steam & Jacuzzi Facility
- Conference Room with facility of Fax, Internet, Broadband Connectivity, Photocopier, Phone (STD/ISD/PCO) Intercom
- Gym with latest equipment
- Multi-cuisine Restaurant, Coffee Shop
- Snooker, Pool & Squash Facility
- Special Party Lounge area
- First Aid Facilities
- Badminton & Tennis court
location
location advantage
- Located in Sector 89, just off the Main Express Highway
- Well Connected with buses and Railway
- Metro connectivity in Faridabad
- Just 8km from South Delhi
- Ultra modern shopping & entertainment hubs in proximity
- surrounded by prominent educational & healthcare institutes

